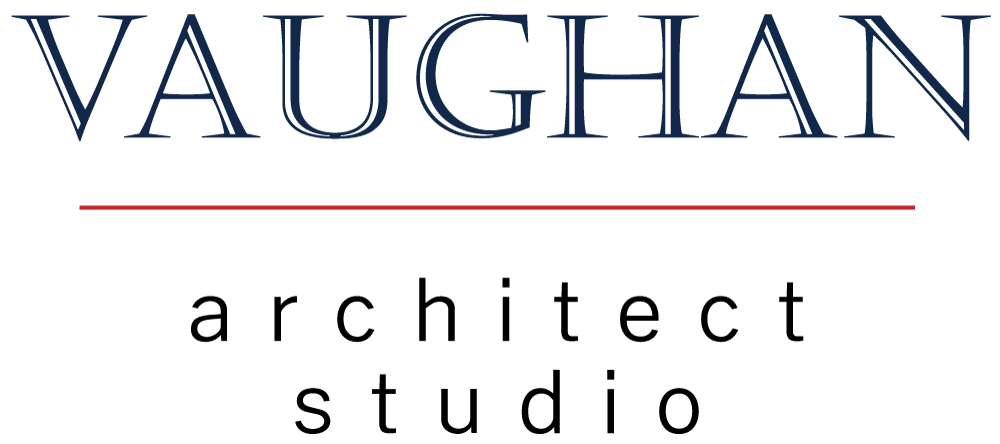
Our Services
Vaughan Architect Studio provides a wide range of design and architectural services to homeowners, contractors, property owners and developers.
Custom Architectural Design
Single Family / Multi-family / Commercial
New Construction
Additions
Remodels
Accessory Dwellings
Accessory Structures
Outdoor Living Areas
Pools
Pre-Design
Identifying existing conditions, design parameters and project goals.
Feasibility Study
Zoning and code research
Develop project program
o Goals and vision
o Scope of Services
o Size
o Budget
Construction Documents
Prepare the plans and coordinate the construction permit submittal package.
Coordinate with consultants
Submit for building permits
Coordinate plan check comments responses
Schematic Design
Giving shape to an idea.
Schematic site plan and floor plan
3D model / massing study
Colors and materials palette
Architectural Style
Permit Processing
Prepare and coordinate permit submittal packages.
Community Review Board Approvals
Discretionary Permit Approvals
Coastal Development Approvals
Design Development Phase
Refining and adding building systems.
Refining site plan and floor plan
Exterior elevations
Building Sections
Site Sections
3D model / massing study
Colors and materials palette
Architectural Style
Construction Administration
Prepare the plans and coordinate the construction permit submittal package.
Oversite of construction for design intent
Coordination with contractor and trades
Shop drawings review / approval
RFI coordination
Final Signoff
